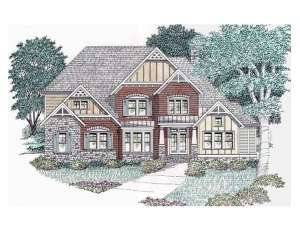Are you sure you want to perform this action?
Design elements characteristic of the arts and crafts style grace the exterior of this two-story luxury house plan. Upon entering, the two-story foyer introduces the formal living and dining rooms, perfect for entertaining guests. Classy columns add a jazzy twist. Beyond, the expansive family room welcomes all types of gatherings and sports a fireplace flanked with built-ins, a soaring two-story ceiling, and a wall of sparkling windows. Nearby, the island kitchen combines with the breakfast area creating a casual meal space. Multi-tasking and unloading groceries are easy with the strategic positioning of the utility room and 2-car garage. Outdoor lovers and grill masters, pay attention to the rear deck extending the living areas outdoors, perfect for soaking up nature and preparing meats. Positioned for privacy, the master bedroom is tucked in the back corner. Brimming with many of today’s most requested features, like the trey ceiling, bayed sitting area and embellished bath, you’ll find soothing refreshment and relaxation inside. The second level hosts three secondary bedrooms and two baths satisfying the children’s needs. Finally, a room the whole family will enjoy! The media room is a real crowd pleaser! A bonus room completes the second floor. A masterful blend of elegance and comfort, this up-scale Craftsman home plan will leave the neighbors talking.
Please allow 5-7 business days for orders with right reading reverse orders to ship.

