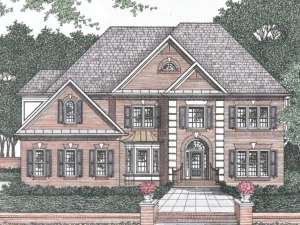There are no reviews
Decorative quoins and other fine details highlight the exterior of this traditional house plan. Inside, a roomy foyer accepts guests and directs traffic to all parts of the home. For those who enjoy entertaining, the formal living and dining rooms provide the perfect spaces for hosting special gatherings and exquisite dinner parties. Beyond, the two-story great room flaunts a radiant fireplace surrounded with windows, a favorite gathering space on wintry nights. Nearby, the efficient kitchen and breakfast nook combine offering a casual meal space. A culinary pantry and cooking island will please the chef. Multi-tasking and unloading groceries are easy with the strategic positioning of the utility room and 2-car garage. Outdoor lovers and grill masters, pay attention to the rear deck extending the living areas outdoors, perfect for soaking up nature and preparing meats. Just right for a guest, Bedroom 5 features semi-private bath access. Upstairs, four bedrooms indulge in privacy. Your master bedroom is an exquisite retreat showcasing fine appointments like raised ceilings and a posh bath complete with window soaking tub, roomy shower, twin vanities and an extensive walk-in closet. Bedroom 4 boasts its own bath, perfect for a teenager. Bedrooms 3 and 4 share a unique compartmented bath. Well suited for modern lifestyles and a large or growing family, this two-story home plan is second to none.
Please allow 5-7 business days for right reading reverse orders to ship.

