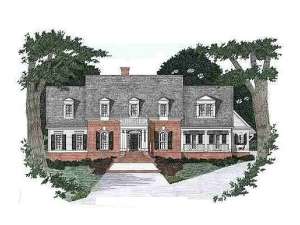Are you sure you want to perform this action?
With touches of historical Williamsburg style and the stateliness of a Southern plantation home, this two-story house plan takes you back to the streets of yesteryear. Inside, the formal living and dining rooms assume their traditional positions at the front of the home flanking the foyer, an ideal arrangement for hosting elegant dinner parties. Classy columns visually define the dining room and two-story great room maintaining openness and lending to spaciousness. The island kitchen combines with the breakfast nook offering a casual meal space. Don’t miss the private porch off the breakfast nook, perfect for that first cup of coffee on a pleasant morning. At the back of the home, the utility room and 2-car garage offer efficiency. Now notice your master bedroom. Loaded with fine appointments like His and Hers walk-in closets and vanities, a garden tub and fanciful ceiling treatments, this space is sure to pamper you. Nearby, Bedroom 2 enjoys a private bath and works well as a guest room or even a nursery. On the second floor, two secondary bedrooms access and compartmented bath with separate vanities and dressing areas. Sunshine spills through a dormer window filling the cozy loft with radiant light, ideal for a computer center or playroom for the kids. As your family grows, finish the optional bedroom, perfect for a teenager. A masterful blend of the past, present and future, this Southern-style Colonial house plan is sure to surprise you.
Please allow 5-7 business days for right reading reverse orders to ship.

