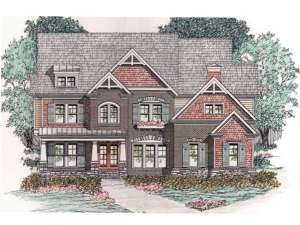Are you sure you want to perform this action?
Create Review
Shuttered windows, a flower box and tapered columns atop stone pedestals give this two-story home plan plenty of Craftsman style. Inside, a roomy foyer accepts guests and directs traffic to all parts of the home. For those who enjoy entertaining, the formal living and dining rooms provide the perfect spaces for hosting special gatherings and exquisite dinner parties. Beyond, the family room combines with the kitchen and sunny breakfast area creating an open floor plan. Organizational built-ins surround the radiant fireplace while a gently curved wall of windows and a two-story ceiling lend to spaciousness in the family room. The family gourmet will be delighted with the oversized work island and culinary pantry. Outdoor lovers and grill masters, pay attention to the rear deck extending the living areas outdoors, perfect for soaking up nature and preparing meats. Just right for a guest, Bedroom 5 features semi-private bath access. A 2-car, side-entry garage completes the main floor. Upstairs, four bedrooms indulge in privacy. Your master bedroom is an exquisite retreat showcasing fine appointments like trey ceilings and a decadent bath complete with window soaking tub, roomy shower, double bowl vanity and extensive walk-in closet. Bedroom 2 boasts its own bath, perfect for a teenager. Bedrooms 3 and 4 share a unique compartmented bath. Well suited for modern lifestyles and a large or growing family, this Craftsman house plan is second to none.
Please allow 5-7 business days for right reading reverse orders to ship.

