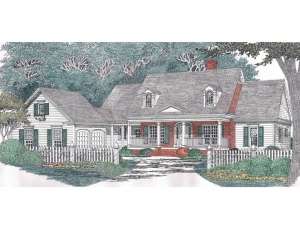Are you sure you want to perform this action?
Stately columns punctuate the covered front porch of this exquisite country Southern house plan. The architectural theme repeats itself inside as more columns visually define the dining room, study and living room adding a classy touch while maintaining openness. A vaulted ceiling rises above the living room while a fireplace surrounded with built-ins adds a custom look. Double doors open to the rear deck extending the living areas outside, pleasing nature lovers. Cabinet and counter space abounds in the kitchen featuring an island and walk-in pantry. Radiant beams of sunshine fill the breakfast nook and kitchen with cheerfulness spilling through the bay window. You will appreciate the service porch that enters near the laundry room making it easy to access the home from the detached garage. The split bedroom floor plan keeps the owner’s comforts in mind with ensuring ultimate privacy to the master bedroom. Amenity-rich, you will find the finest appointments inside. Notice the fanciful raised ceiling and bayed sitting area. Now pay attention to the luxurious salon bath equipped with window soaking tub and dual sinks. Two family bedrooms share a compartmented bath on the other side of the home completing this lovely ranch design.
Please allow 5-7 business days for right reading reverse orders to ship.

