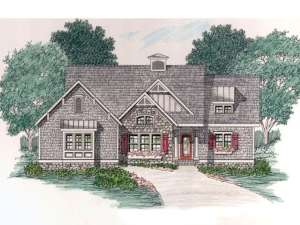There are no reviews
House
Multi-Family
Reviews
A mix of European and Craftsman elements give this family-oriented home plan charming curb appeal. Perfect for daily activities, the open floor plan is flexible and accommodating serving all your family’s needs. An array of windows fills this expansive area with natural light. Convenient features include a meal-prep island with snack bar and easy access to the rear deck, laundry room and detached, 2-car garage. You’ll also find elegant features that please you like the radiant fireplace and vaulted dining room ceiling. Don’t overlook your master bedroom complete with luxury bath. On the second floor, a compartmented bath serves two secondary bedrooms. The bonus room is included in the second floor square footage and is waiting for your creative touch. Attractive inside and out, your family will love this two-story house plan.
Please allow 5-7 business days for right reading reverse orders to ship.

