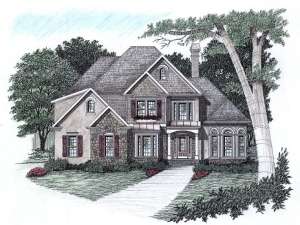Are you sure you want to perform this action?
Create Review
Stone accents, shuttered windows and a decorative flower box give this two-story house plan an attractive European-style façade. Filled with many of today’s most requested features, the floor plan is highly functional and family-friendly. Notice the open floor plan, perfect for day-to-day activities and comfortable enough to host special get-togethers with guests. Thoughtful extras include the kitchen island, walk-in pantry, organizational built-ins surrounding the fireplace and easy access to the utility room and 2-car garage. The master bedroom polishes off the first floor sporting a bayed sitting area, His and Hers walk-in closets and vanities, a window soaking tub and separate shower. On the second floor, two secondary bedrooms boast ample closet space and private bath access. As your family grows, finish the bonus room as an extra bedroom or another functional space for your family. A home you’ll long to come home to, this two-story design is sure to be a family favorite.
Please allow 5-7 business days for right reading reverse orders to ship.

