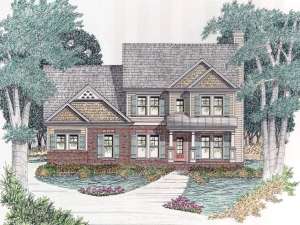Are you sure you want to perform this action?
Create Review
A blend of country and Craftsman styling graces the exterior of this two-story house plan. Comfortable and functional, the floor plan will please you. Enter from the covered front porch to find the formal living and dining rooms flanking the foyer offering spaces for the adults to visit and share a sit down dinners. At the back of the home, the pass-thru kitchen, sunny breakfast nook and generously sized family room combine creating an open floor plan, just right for day-to-day activities. Perfect for outdoor lovers, a rear deck delivers a relaxing place to take in the sights and sounds of nature within the comforts of your own backyard. Secluded from the living areas, Bedroom 4 works well for guests or an older family member and accesses the hall bath. The 2-car garage completes the first floor. Upstairs, three bedrooms indulge in privacy. Special features highlight the master bedroom including a tray ceiling and deluxe bath. A full bath serves the secondary bedrooms. Laundry chores are easy with the utility closet nearby saving steps on washday. As your family grows, finish the optional bonus room, complete with full bath and large closet. Designed for a large or growing family this country Craftsman house plan accommodates today’s busy lifestyles.
Please allow 5-7 business days for right reading reverse orders to ship.

