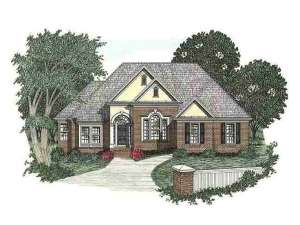Are you sure you want to perform this action?
Create Review
Looking for a starter home with all the extras? Check out this small and affordable European-style house plan. Front facing gables and an arched entry welcome all. The well-designed floor plan offers specially appointed rooms, casual living areas and private spaces, perfect for a family starting out. At the front of the home, the dining room and study flank the entry, ideal for sit down dinners and a home office respectively. Beyond, the vaulted great room flaunts a center fireplace as it introduces the adjoining breakfast nook and kitchen creating gathering spaces for day-to-day, family activities. Extending the living areas, the rear deck is just right for grilling, evening conversation and stargazing with the kids. Convenient features include easy access to the laundry closet and 2-car garage. Amenity-rich, the master bedroom has plenty to boast about. Notice the bayed window, salon bath and walk-in closet. On the opposite side of this split bedroom design, two secondary bedrooms provide ample closet space and access a hall bath. Timeless and charming, this European ranch house plan is sure to surprise you.
Please allow 5-7 business days for right reading reverse orders to ship.

