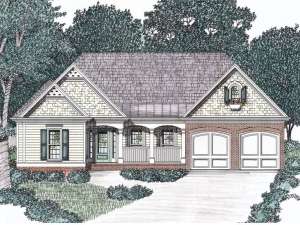There are no reviews
Reviews
Welcome home to this country traditional one-story. Begin with its welcoming, covered front porch. Ideal for a starter home, the interior reveals four bedrooms and three baths along with an open and livable floor plan. Begin with the pass-thru kitchen. An angled snack bar and culinary pantry delight the chef while meals are served effortlessly to the cheerful breakfast nook and formal dining room. Convenience is at hand with simple access to the laundry room, 2-car garage and the rear deck. Now take a look and the stylish extras enhancing the living areas like the crackling fireplace, vaulted living room ceiling and classy columns punctuating the dining room. And don’t forget to check out the full-featured master bedroom! Decked with a fanciful raised ceiling and well-appointed bath sporting a window soaking tub and twin vanities this is your own piece of heaven! Nearby, Bedroom 4 is perfect for a nursery, and with its private bath access it will be ideal for guests when the kids are older. Two other bedrooms share a full bath on the other side of the home. A design you’ll long to come home to, this small and affordable ranch house plan packs quiet a punch.
Please allow 5-7 business days for right reading reverse orders to ship.

