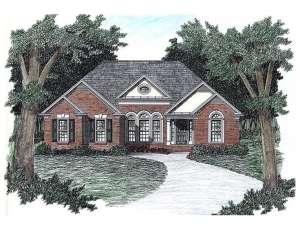There are no reviews
House
Multi-Family
Reviews
An array of front facing gables coupled with stylish trim and accents give this ranch home plan and blended look of European and traditional flair. Though an economical design, you won’t have to give up many of the extras you desire. Situated at the center of the home, the open living areas promote conversation, gathering and family time well spent. The corridor style kitchen features a pass-thru overlooking the spacious living room while serving the breakfast nook, perfect for quick meals with the kids, and the dining room, ideal for sit down dinners. Unloading groceries and laundry chores are easy with the convenient positioning of the 2-car, side-entry garage and the utility closet. A split bedroom layout ensures privacy to your master bedroom sporting a classy raised ceiling, deluxe bath and walk-in closet. On the opposite side of the home, a full bath is gently tucked between two family bedrooms. Stylish, small and affordable, this single-story house plan is sure to please you.
Please allow 5-7 business days for right reading reverse orders to ship.

