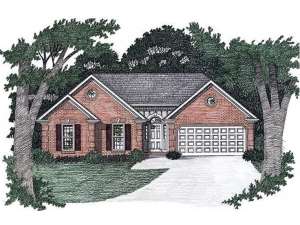There are no reviews
House
Multi-Family
An American original, this small and affordable ranch house plan appeals to a wide variety of homebuyers. Begin with its simple, yet elegant façade giving it a timeless look. Now notice the thoughtful layout designed to accommodate everyday family activities complemented with classy features. The efficient and open floor plan is flexible enough to satisfy a variety of needs from entertaining and conversation to relaxation and family time well spent. Convenient features include a laundry closet in the step-saver kitchen, perfect for multi-tasking, a snack bar and a coat closet at the entry of the two-car garage. Enjoy sunbathing and summertime meals on the rear deck. Perfect for families with young children, the bedroom together design ensures everyone gets a good night’s sleep. Take a second look at the stylish extras complementing the overall design. A vaulted ceiling and radiant fireplace grace the living room. Double closets, a deluxe bath and a fanciful tray ceiling highlight the maser bedroom. Special from the start, you don’t have to give up the extras with this budget conscious traditional house plan.
Please allow 5-7 business days for right reading reverse orders to ship.

