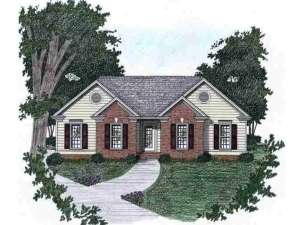Are you sure you want to perform this action?
House
Multi-Family
Create Review
Symmetry graces the siding and brick exterior of this traditional ranch home plan. Ideal for a family starting out, three bedrooms and two baths accommodate everyone’s needs. Bedrooms are clustered together ensuring everyone gets a good night’s sleep. A window soaking tub and a tray ceiling highlight the master bedroom. Efficiently designed, the corridor style kitchen enjoys easy access to the utility room and 2-car side entry garage while adjoining the sunny breakfast area. Grill masters will make use of the rear deck when preparing meats for dinner. Finally, the vaulted living room is situated at the heart of the home. As the main gathering space, everyone will enjoy relaxing in front of the crackling fireplace. Small and affordable, this economical one-story house plan will shine in any neighborhood.
Please allow 5-7 business days for right reading reverse orders to ship.

