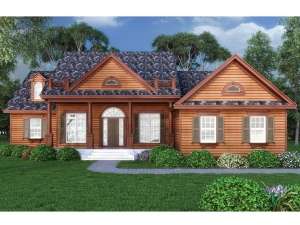There are no reviews
House
Multi-Family
Reviews
Columns line the welcoming front porch of this Southern country home plan giving it charming curb appeal. Inside, the gracious foyer introduces the peaceful den on the left and the formal dining room on the right. Beyond, the generously sized great room boasts a vaulted ceiling, a wall of windows and a see-thru fireplace that is shared with the bayed breakfast nook. Strategically positioned, the family gourmet will appreciate the island kitchen with snack bar as meals are served in the nook or dining room with equal ease. Pay attention to the thoughtful location of the utility room and 2-car garage making it easy to multi-task while preparing dinner and carry groceries in from the car. Split bedrooms afford your master suite a measure of privacy. Inside, you’ll find a decorative tray ceiling, walk-in closet and well-appointed bath. Two family bedrooms share a hall bath on the opposite side of the home. If you’re stepping up from your starter home, consider this practical ranch house plan for your family!

