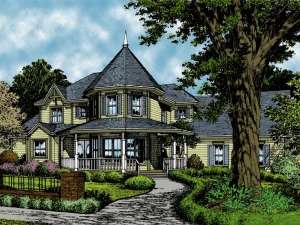There are no reviews
Reviews
This two-story home plan holds all of the most desirable features and charms that one looks for in a Victorian style design. Begin with the detailed exterior graced with intricate trim work, a wrap-around porch and eye catching turret. Upon entering, you will notice the dining room on the right, the site of many memorable meals in the years to come. The island kitchen is thoughtfully placed between the dining room and the breakfast nook serving meals effortlessly. Near the kitchen and the nook, the two-car garage, laundry room and half bath join forces keeping things organized and tidy. The two-story family room is the main gathering space and boasts a radiant fireplace flanked with French doors on both sides leading to the covered patio. Here you can fire up the grill and dine alfresco or enjoy after dinner drinks with friends. Pay attention to the stately library, a quiet retreat, just right for reading before bed. Your master bedroom is a delight with private patio access thru French doors and a refreshing bath. His and Her walk-in closets and vanities are only the beginning. You’ll also find a salon tub set in a bay window and a separate shower. On the second floor, a spacious loft overlooks the family room and provides the perfect place for a computer desk or play area for the kids. Two family bedrooms share a traditional bath with double vanities. With an optional bonus space over the garage for the future home theater, this Victorian house plan offers a stately and elegant balance that is perfect for your family!

