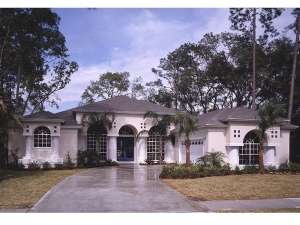There are no reviews
House
Multi-Family
Reviews
Luxury and convenience blend seamlessly in this eye-catching Mediterranean house plan. Large arched windows draw natural light deep into the home, but overhangs keep the interior cool and inviting. Classy ceiling treatments top the formal living and dining rooms adding sophisticated elegance. Step out to the patio from the large family room or the living room, perfect for accommodating large gatherings of all kinds. Full-featured, the kitchen sports a prep island, snack bar and walk-in pantry as it overlooks the sunny nook. The laundry room is right where is should be, near the secondary bedrooms, saving steps on washday. Pay attention to your posh master suite decked with a bayed sitting area and lavish bath. A peaceful study is situated nearby offering a quiet place to relax at the end of the day. Complete with a 2-car garage, this ranch home plan is family living at its best.

