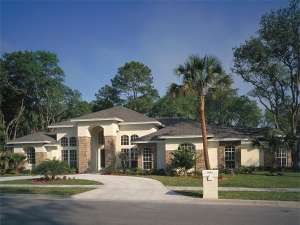Are you sure you want to perform this action?
House
Multi-Family
Extensive use of glass and angled design create unlimited views and spaces that appear larger than they actually are with this contemporary house plan. The master suite reveals mitered glass and stunning rear views along with a well-planned bath that is simplicity and luxury rolled into one. Natural light spills into the spacious family room as it overlooks the covered patio. Corner windows provide a space for dreaming and gazing in the secondary bedrooms, which share a Jack and Jill bath. Now take a look at some of the other features that make this one-story so splendid. Fanciful columns punctuate the living and dining rooms adding a jazzy twist. The double island kitchen has a commanding view of the nook and family room while enjoying a walk-in pantry. For the work at home parent, the den serves as a home office and easily doubles as a guest room with a full bath across the hall. Complete with a three-car, rear-entry garage, this ranch home plan abounds with functional features and special extras.

