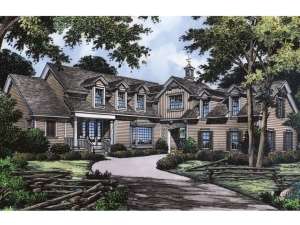There are no reviews
House
Multi-Family
Reviews
You will know you are home when you lay eyes on this lovely country home plan. Charming dormers, a covered front porch and shuttered windows complement the siding façade and welcome all. Inside, the foyer instantly opens to the adjoining family and dining rooms. Dazzling windows and a two-story ceiling in the family room lend to spaciousness and beg you to kick back and relax. A toasty fireplace adds a cozy touch and a covered patio extends the living areas outdoors. The island kitchen with walk-in pantry handles day to day activities and special occasions as it serves the bayed breakfast nook and formal dining room with ease. You will appreciate easy access to the laundry room and service porch, which connects with the porte cochere and two-car garage. Your master bedroom polishes off the first floor offering a walk-in closet and deluxe bath. Now take a look at the second floor where a loft directs traffic to two secondary bedrooms. Two baths serve the children’s needs. There is plenty of room to grow with a future bedroom and a large bonus room. Designed for a large or growing family, you can’t go wrong with this two-story, country house plan.

