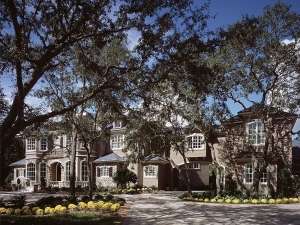There are no reviews
Just imagine this European chateau atop a hill with a beautiful view. Two symmetrical turrets deliver a commanding, yet elegant façade. A beautiful circular stair outlining a two-story rotunda covered with a lighted domed ceiling greets visitors. Stepping down from the foyer, columns frame a panoramic view through the open living room to the pool area. Tucked to the left through private passage below the stairs is the spectacular master bedroom suite. The design of the room "wraps" itself around the pool area and offers views of the surrounding backyard amenities like the cabana and veranda. The gracious and opulent master bath and closets provide ample room and refreshing features. A "secret" exercise room is hidden behind the jacuzzi tub, truly a luxurious amenity. When you need a place to get a way from it all, the peaceful study delivers just what you are looking for. The right wing of the home is perfect for entertaining with a large, open kitchen overlooking the two-story family room. Other special features include a hidden pantry and laundry room, a pet spa area and a covered porte cochere connecting to private guest quarters (additional 311 square feet) featuring a bedroom and bath. The second floor reveals an open game room, with veranda, perfect for the kids or relaxing with guests. Three bedroom suites offer walk-in closets. A covered walk leads to the retreat area over the 3-car garage complete with a full bath. A masterpiece of elegance and livability, this European two-story home plan is testament to luxury living.
Additional square footages not included in the 6457 sf living area:
Guest quarters – 311 sf
2nd floor storage/mechanical room – 308 sf
Cabana kitchen and half bath – 213 sf

