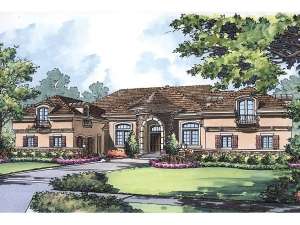Are you sure you want to perform this action?
An impeccable picture of luxury, this two-story house plan abounds with spacious living areas (true to its Floridian roots), premium amenities, entertaining spaces and plenty of room to kick back and relax. When you first lay eyes on this Sunbelt home you’ll notice its stucco façade (designed for warmer climates), elegant exterior details like the tower-style entry, and the regal motor court connecting with two, double garages, one on each side. One enters via the mudroom near the laundry room, and the other enters a foyer near the master suite allowing the master to arrive and depart without disturbing the rest of the home. Entertaining spaces are situated just off the grand entry where fanciful ceiling treatments top the library and dining room sporting built-ins and a recessed furniture niche respectively. Bath 4/the pool bath, is located across from the library allowing this room to double as a guest retreat for the occasional overnight guest. More built-ins flank the living room fireplace while a bay window looks out over the rear yard. Brimming with the finest features, the master suite is a place you might never want to leave. Begin with the wet bar/morning bar, patio access and exercise room (which could easily serve as a nursery or office instead.) Now take a look at the pampering bath complete with elegant shower, central soaking tub, His and Her vanities and private toilet compartment. Don’t miss the grand walk-in closet. On the opposite side of this split bedroom home Bedrooms 2 and 3 feature ample closet space and private baths. A playroom is tucked in the back corner with convenient access to a half bath and computer nook, great for homework and online bill pay. At the heart of the home, the family areas come together offering an expansive space for everyday happenings and casual living. Dual islands and generous stretches of countertop outfit the gourmet kitchen while sunny windows brighten the cozy breakfast nook. A wall of built-ins and glass sliders enhance the family room as it opens to the covered patio. For outdoor lovers, the patio just might be your paradise sporting a summer kitchen, outdoor fireplace and spa area. Note the storage closet nearby. Just when you think you’ve found it all, it’s time to take a look upstairs. Separate staircases lead up to the kid’s room, great for all sorts of activities and hobbies, and the bonus room (included in the second floor square footage), ideal for a recreation or game room. Both spaces offer full baths and could easily serve as extra bedrooms if need be. An unfinished attic area provides 647 square feet of storage space and is accessed from the bonus room, perfect for seasonal storage. With an exterior that makes a strong visual statement and a floor plan that delivers surprises around every corner, this luxury house plan is designed to impress.

