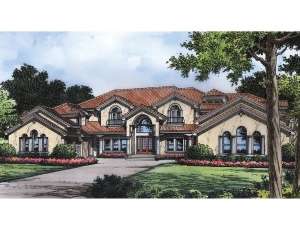There are no reviews
Reviews
Luxurious amenities abound in this expansive Mediterranean home plan. Begin outside where two double garages flank the motor court. Then enter though double doors where the roomy foyer quickly introduces the formal living and dining rooms. Open to one another, these rooms create a great entertaining space with a handy wet bar nearby. Fanciful ceiling treatments crown the dining room and the peaceful study, complemented with stylish double doors. A pool bath across from the study allows this space to easily double as a guest room for occasional overnight visitors. A corridor connects one of the garages with the study, which is strategically placed beside the master bedroom allowing the homeowner to come and go without disturbing the rest of the home. A pampering retreat, the master suite boasts a bayed window with outdoor access, a fireplace and a decadent bath rich with fine-appointments. Now notice the family wing where the gourmet kitchen overlooks the nook and family room. Note special features like the meal-prep island, culinary pantry and corner fireplace. Cooking and dining options are further extended with the summer kitchen and covered patio. There is plenty of room for everyone upstairs where four family bedrooms, each with a private bath, accommodate the children’s needs. A handsome bridge balcony gazes down on the foyer and living room as it connects with the comfortable loft and game room, complete with wet bar. Both of these spaces enjoy access to a rear balcony where a spiral stair descends to the patio. Two future bonus rooms, each with a half bath, offer plenty of room to grow. An unbeatable design filled with everything you will love and nothing you won’t want, this two-story, luxury house plan is sure to get the neighbors talking.

