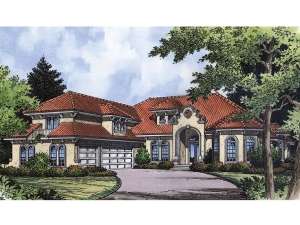There are no reviews
An array of special features sets this luxury home plan apart from the rest. Begin with its distinguished Mediterranean exterior exuding a Spanish appeal. Now take a look inside. Special ceiling treatments add elegance and a custom-like feel in the living room, dining room, study and master suite. Built-in niches provide classy spaces to display artwork, family heirlooms and other treasures. Other thoughtful extras include a wine room, butler’s pantry connecting the kitchen with the dining room and private access from the master suite to the peaceful study for working after hours. Pay attention to the free flowing spaces, one for entertaining guests and hosting elegant dinner parties and one for day-to-day family activities. Two islands and ample counter space provide multiple workstations in the kitchen, great for more than one chef. A walk-in pantry and adjoining nook compliment this space while access to the lanai encourages outdoor entertaining and relaxing. A split bedroom layout positions three family bedrooms, each with walk-in closets, and two baths (one of them the pool bath) on the left side of the home satisfying the children’s needs. On the other side, the lavish master suite is second to none showcasing premium amenities like two huge, walk-in closets and an embellished bath compete with a sunlit garden tub and shower. Guests will indulge in privacy on the second floor where a guest suite enjoys a walk-in closet and private bath. The nearby loft makes a great sitting area and gazes down on the family room. Pleasing adults and children alike, the game room is the perfect place to kick back and relax. A full bath, wet bar and balcony enhance this fun and exciting space. Complete with a three car garage, this two-story Mediterranean house plan delivers up-scale living to a large or growing family.

