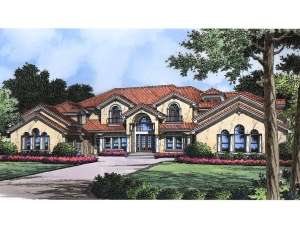Are you sure you want to perform this action?
Looking for a Mediterranean home plan that has it all? This affluent two-story design has everything you are looking for and more! Stately columns and arched windows and doors give the exterior a regal look. Inside, the floor plan is thoughtfully designed incorporating free flowing spaces, practical amenities, and stylish accents like decorative columns, fanciful ceiling treatments, charming built-in niches and more. Attention entertainers! You will love the adjoining formal living and dining rooms at the foyer, perfect for hosting exquisite holiday gatherings. At your service, you will appreciate the handy wet bar, which points the way to the gourmet kitchen where you will prepare your tasty cuisine. A large pantry and prep island add to the kitchen’s grandness and functionality. The kitchen also enjoys a pass-thru to the family room keeping the chef involved in conversation as dinner is prepared. Walls of windows fill the family room, breakfast nook and kitchen with natural light brining the outdoors in. And for those who prefer dining alfresco, take a look at the summer kitchen and covered patio. A powder room, the laundry room and a two-car garage join forces on the left side of the home keeping things tidy. Pay attention to the peaceful den and the pool bath across the hall. This arrangement accommodates outdoor gatherings and allows the den to double as a guest room for occasional overnight visitors. Another two-car garage is situated on the right side of the home and enters via a foyer leading to the den, allowing the master of the home to come and go without disturbing the rest of the home. Your master suite is a wing all its own. Elegant double doors and a lavish bath with views of a private garden are just a couple of the special extras it has to offer. There is plenty of room for everyone upstairs where four family bedrooms delight in privacy and each reveals its own bath. A loft, just right for quite reading or a computer station, and a sophisticated balcony, gaze down on the living areas below. Don’t miss the exciting game room or expansive sun deck, perfect for watching sunsets. Finish the bonus room (454 square feet included in the second floor) any way you wish. Finally, the attic storage area (435 square feet not included in the square footage) is just right for seasonal storage. The culmination of up-scale style and large family living, this two-story luxury house plan is hard to resist.

