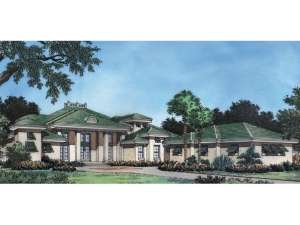There are no reviews
Reviews
Just one look at this luxury Sunbelt home evokes the dream of living amongst warm tropical breezes, cool nights and island living. If there was ever a plan, which made this dream a reality, it’s this splendid one-story Floridian design. The terra cotta veranda, with French doors, topped with transoms leads to the foyer as well as the library and formal dining room. The understated elegance is continued as you leave the foyer and enter the formal living room, framed by columns and lintels. The dining room reveals a ceiling of stepped trays and coffers. Perfect for a home office and easily doubling as a guest room of the occasional overnight visitor, the den/study is peaceful and accesses the pool bath. Enter your posh master suite through double doors where you will enjoy a view the private garden with fountain. Once in suite you’ll find the bed chamber and sitting area, complete with see-thru fireplace shared by the soothing outdoor spa. The master bath is lavish showcasing a soaking tub framed by mitered glass and boasting a view of the garden. The gently curved vanities have recesses and hidden compartments for storage. You’ll love the walk-in shower for two with twin doors, dual controls and steam availability. The split walk-in wardrobe is complete with cabinets, shelves and enough hanging space for two. On the opposite side of this magnificent home, the family wing begins with a huge island kitchen overlooking both the wet bar and pool, as well as the study desk. A walk-in pantry is also included offing plenty of storage for bulk groceries. The breakfast nook has a delightful “on the water” feel with the pool wall coming up against the wall of the nook. French doors lead to the covered patio where a summer kitchen works well for outdoor entertaining and summer cookouts with the family. The expansive great room features a media wall and a raised ceiling lending to a spacious feel. Off an octagonal hallway, two secondary bedrooms, each with a private baths and huge walk in closets, accommodate the children’s needs. The guest suite/grandparent’s suite sports a walk-in closet, private bath and a kitchenette for snacking. Nearby, the laundry room accesses a service porch, which leads to the detached, three-car garage. Also, a staircase ascends to the second floor bonus space, great for a game room or activity, with views of the family room below. Abounding with features, this luxurious ranch home plan offers both grandness and sophistication with plenty of practical family living.

