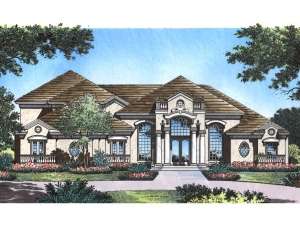There are no reviews
Reviews
Driving up to this grand Mediterranean home is just the beginning of the excitement you will encounter in this luxury design. Upon entering the foyer this house explodes in all directions. Once passed the columned gallery you enter the formal living room with a unique bayed wall allowing views of the pool, which laps up against the walls of the home. The sunken wet bar is a special feature serving the living room, pool, and family living spaces. Through the gallery one passes the library/den or home office. With access to the pool bath, this space could easily double as a guest room for the occasional overnight visitor. Eight-foot high double doors lead to the master's vestibule viewing an enchanted private garden complete with fountain. This foyer separates the sleeping chamber and the bath. The master suite flaunts a see-thru fireplace, which can be viewed not only from within the room, but outdoors from the spa for a romantic mood! The master bath is lavishly appointed with curved vanities, a grand step-up soaking tub viewing the private garden, and a shower for two. The walk-in closet is designed with His and Her spaces, and is generous in size pleasing the lady or the home. Now take a look at the dining room. Columns and a detailed ceiling treatment deliver elegance to this space, just right for hosting exquisite dinner parties. The island kitchen and immense nook will are sure to delight the family gourmet and overlook the two-story family room complemented with fireplace and media built-ins. The sun-drenched breakfast nook sports double door access to the covered patio, boasting a summer kitchen, ideal for grilling and other summertime meals beside the pool. Just off the kitchen, a stylish octagonal foyer directs traffic to three bedrooms, each with immediate bath access and ample closet space. Bedrooms 2 and 3 reveal cozy window seats for dreaming and gazing while Bedroom 4 enjoys a balcony, perfect for the grandparents or nanny. The laundry room is right where it should be, near the secondary bedrooms, saving steps on washday. The three-car, side-entry garage completes the first floor. Don’t miss the upper level bonus room. This open space gazes down on the family room and works well as a game room, TV room or recreation area the whole family can enjoy. Thoughtfully planned inside and out, this one-and-a-half-story Sunbelt house plan delivers refined family living with true Floridian style.

