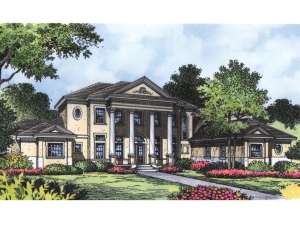Are you sure you want to perform this action?
Create Review
Stately columns adorn the exterior of this Southern plantation home delivering a feel of grandness. Passing through double doors, the roomy foyer introduces the formal dining room, perfect for special meals, and the generously sized living room, ideal for hosting holiday parties. To the left of the foyer, another pair of double doors opens to the peaceful den, just right for a home office. Your master suite is a pampering oasis loaded with amenities fit for a king including a sitting area with patio access, His and Her walk-in closets and vanities, walk-in shower, window soaking tub and private toilet chamber. On the other side of the home, the gourmet kitchen teams up with the cheerful breakfast nook and spacious family room creating an open and airy gathering place. The large work island and snack counter aid the family chef while a fireplace anchors the family room. Don’t miss the rear patio extending the living areas outdoors, the right place for barbecues and cookouts. And with access to the powder room/pool bath, you won’t mind hosting gatherings outdoors. Bedroom 2, a full bath, the laundry room and the oversized three-car, side-entry garage finish the first floor. On the second floor, the kids have a place all their own. Three bedrooms, each with large walk-in closets, and two full baths satisfy everyone’s needs. The game room is a space the whole family can enjoy and just right for a pool table. Perfect for a large or growing family, this two-story luxury house plan offers everything you are looking for with authentic Southern charm.

