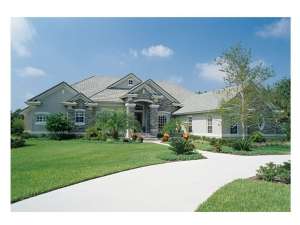Are you sure you want to perform this action?
Create Review
Luxury living abounds in this Sunbelt house plan with no details or features left out. Stately columns and tiered gables give this design lasting appeal. Through classy double doors, the foyer introduces the formal living room, crowned with a beamed ceiling, and the formal dining room, perfect for hosting exquisite dinner parties. On the right, the family wing holds Bedrooms 2 and 3, which share a split bath. Nearby, the island kitchen showcases generous stretches of countertop, a walk-in pantry and an adjoining bayed nook. The expansive family room sits at the back of the home and accommodates day-to-day activities and offers a casual gathering space for get-togethers with friends and family. Extending the living areas, the covered patio is great for outdoor living, entertaining, grilling and just plain relaxing. Thoughtful extras in the family wing include easy access to a full bath from the patio, a computer station for online bill paying, an oversized laundry room and easy access to the three-car, side-entry garage. On the opposite side of this split bedroom design, the peaceful den is situated beside the master suite, allowing you to work after hours or relax before bed. Loaded with more features than you can imagine, you may not want to leave the master suite once you enter. Begin with the sitting room and library, then pay attention to the double walk-in closets pointing the way to the decadent bath. Embellished with an oversized shower, corner garden tub and His and Her vanities, you are sure to find soothing refreshment in the lavish bath. The second floor hosts two more bedrooms with access to a balcony and a full bath. Full of personality and sophisticated living, you simply can’t go wrong with this two-story, luxury home plan.

