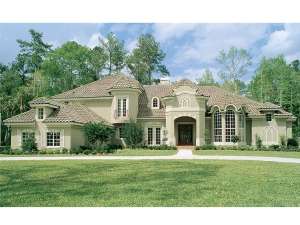There are no reviews
Reviews
The grandeur of this luxury house plan starts at the entry portico, and doesn't stop there. Upon entering the raised foyer flanked by architectural niches, a grand living room in an octagonal shape, with coffered ceiling allows unlimited views of the covered patio and beyond. The dining room and den rest on either side of the foyer providing distinguished spaces for sit-down dinners and quiet conversation respectively. Fanciful ceiling treatments crown each room. A bath and walk-in closet allow the den to easily double as guest room for occasional overnight visitors while the octagonal shaped reading tower adds an elegant touch. Now notice the unique and intriguing master wing. Double doors lead to the entry foyer of the master suite complemented by matching niches. A wet bar adds to the ambiance of the suite, as does the bedwall complete with architectural drywall treatments and details. The master bath is lavish with an interesting eight-sided shower, private garden viewed from the spa tub, and huge walk in closet. The family living area is quite inviting, with a spacious nook overlooking the patio and cabana/summer kitchen, an island kitchen complete with butler's pantry, and a huge walk-in pantry just off the utility room. These spaces connect with the expansive family room, sporting a fireplace and media built-ins, great for day-to-day activities and spending time with the kids. Two secondary bedrooms each have their own baths for total privacy, while Bedroom 2 even boasts its own private terrace. A staircase leads up to the game loft gazing down on the family room below. An additional bedroom is situated next to the game loft making it the perfect student’s retreat. Special features here include a wet bar, balcony, private bath and walk-in closet. An oversized three-car garage adds the finishing touches. A package that will have lasting appeal, this luxurious, two-story Mediterranean home plan has something to please everyone.

