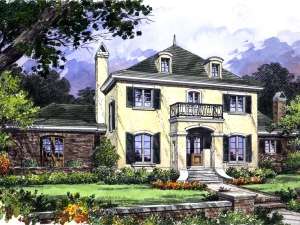There are no reviews
Reviews
A sweeping staircase anchors the exterior of this Colonial home plan. The centered entrance and a balanced arrangement of windows lends historical character while a brick and stucco façade adds Sunbelt appeal. Elegance is evident from the start as you pass through the double door entry to find the sophisticated dining room and wine room flanking the foyer, perfect for hosting exquisite dinner parties. A powder room sits just below the main level and is easily accessed from the formal living room, punctuated with columns and crowned with a beamed ceiling. Notice the butler’s pantry connecting the dining room with the kitchen and nook making meal service a breeze. Two islands are better than one in the gourmet kitchen, one for cooking and one with a sink and snack counter. The open design of the kitchen allows the family chef to keep an eye on the kids and chat with visitors as meals are prepared. Sparkling windows and access to the covered patio contribute to the spacious feel of the family room, a favorite gathering space. Cooking and dining options are further extend with the summer kitchen out on the patio, perfect for meals alfresco and snacks by the pool. Don’t miss the handy pool bath tucked beside the three-car, rear-entry garage. Now take a look at the master bedroom, secluded on the opposite side of the home. A beautiful window wall, a raised ceiling and double walk-in closets are only the beginning of what this retreat has to offer. The lavish bath is soothing and refreshing with its sumptuous soaking tub, shower for two and double bowl vanity. The peaceful den polishes off the main level sporting a walk-in closet and enchanting private garden, great for relaxing. There is plenty of room for everyone upstairs with three bedrooms, each with a walk-in closet, and two full baths accommodating the children’s needs. Finally, a large bonus room, brightened with dormer windows, rests above the garage. Use this space for whatever you wish, perfect for a recreation room or home theater. Sophisticated and stylish inside and out, this two-story luxury house plan will get the neighbors talking.
Wall framing is concrete block with some wood framing.

