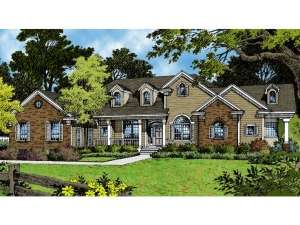There are no reviews
Reviews
Take a look at this one-of-a-kind gem, perfect for those with children who also enjoy entertaining guests. An intriguing two-story house plan, this design features a traditional style exterior with underlying country charm, a graciously flowing layout, and plenty of spacious living areas. From the street, a welcoming façade greets passersby: A deft balance of stucco, lap siding, and brick creates a medley of textures, while traditional elements such as front facing gables and dormer windows and country-style features, like the covered porch, blend with the asymmetrical design to create a unique effect. This careful union of contemporary and familiar elements continues as visitors step inside the sprawling home. Just inside the front entry, elegant architectural details anchor open, airy gathering spaces, the perfect backdrop for entertaining guests. Although these elements occupy a single open space, they are distinguished by different ceiling styles: A coffered ceiling lends the dining area intimacy, while a box-beamed treatment creates a dramatic ambiance in the living room. Walls of windows capture rear views as the formal spaces fuse with the more casual living areas at the back of the home. Two islands are better than one in the gourmet kitchen, and the covered patio accepts all types of gatherings from outdoor barbecues or ice cream with the kids to wine and cheese with dinner guests. Split bedrooms afford a measure of privacy to the master suite positioning three secondary bedrooms on the left side of the home. A space saving Jack and Jill bath serves Bedrooms 2 and 3, while Bedroom 4 is tucked in the corner and accesses a separate bath, ideal for a teenager. Also, this bath is easily accessed from the outdoors, serving as a pool bath if needed. The laundry room and oversized garage complete this side of the home. On the opposite side, a distinguishing vestibule with niche, which is seen upon entering the master suite, adds a touch of lavishness. The formal theme is continued in your special retreat with a classy tray ceiling and sitting area. The master bath is the epitome of luxury with the elegant archway at the entrance and a round soaking tub designed to be the focal point complimented by a curved glass block wall. An expansive shower and separate toilet chamber balance out the tub, while the feeling of luxury is continued with the double vanity, makeup area and double walk-in closets. Upstairs, a bonus room provides a full bath, wet bar and balcony, ideal for a guest suite, recreation room or game room. A captivating design infused with interesting, yet sophisticated character, this country traditional home plan is the perfect picture of luxury.
Wall framing is concrete block with some wood framing.

