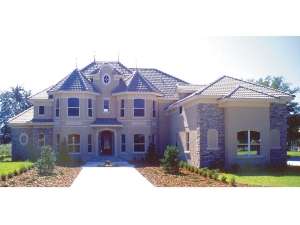There are no reviews
Reviews
This European estate offers all the luxuries you are looking for in your next home. Turret like structures flank the stately entry directing guests into the roomy foyer revealing views through the elegant living room and out to the rear, covered porch. To the left, columns and a furniture niche punctuate the formal dining room while double doors and a raised ceiling are the highlights in the den across the foyer. Nearby, your tranquil master suite showcases a raised ceiling, porch access, double walk-in closets and a pampering bath. On the other side of the home, the well-appointed kitchen pleases gourmet and amateur chefs alike with its cooking island, large walk-in pantry and adjoining sunny nook. Multi-tasking is easy with convenient positioning of the utility room and four-car garage allowing you to throw in a load of clothes while preparing dinner and unload groceries with ease. Don’t miss the comfortable family room and large patio providing a space for outdoor living. At the heart of the home a stylish, curved staircase leads to the second floor. Here, the children have a space all their own where two bedrooms share a Jack and Jill bath equipped with a double bowl vanity. Everyone is sure to enjoy the activity room with balcony and home theater with wet bar. An unfinished storage area and a bonus room complete this sophisticated, yet family-oriented, two-story luxury house plan.
Wall framing is concrete block with some wood framing.

