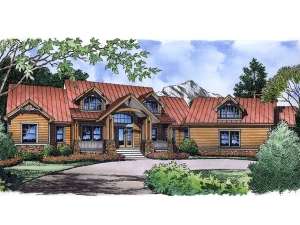Are you sure you want to perform this action?
Create Review
Just imagine this luxurious, mountain home nestled in a valley with snowy peaks behind and a splashing stream running through the front yard. Fashioned with Craftsman details, this house plan will surprise you with an interesting combination of its rustic exterior and an up-to-date floor plan. Robust columns punctuate the front porch and point the way to the double door entry. Here, the roomy foyer quickly connects with the formal living and dining rooms, perfect for entertaining guests and serving savory meals. A fireplace surrounded with built-ins, doors opening to the deck and a breathtaking two-story ceiling highlight the living room. The peaceful study sits to the left of the foyer where double doors and organizational built-ins add custom-like touches. Nearby, your master suite is loaded with fine appointments. From a raised ceiling and private deck access to His and Her walk-in closets and a splashy garden tub, this relaxing retreat is sure to pamper you. The family gathering areas are situated on the other side of the home. Here the gourmet kitchen combines with the nook and overlooks the hearth warmed family room. You will appreciate the cooking island and easy access to the deck, home office, utility room and oversized garage. On the second floor, a handsome balcony overlooks the foyer and living room as it directs traffic to the three secondary bedrooms. One room boasts a private bath, perfect for your teenager or a guest. Finally, a bonus room above the garage is waiting for your creative touch. Just right for a game room, exercise area or storage room, this space is ready to accommodate your family’s needs. Designed to look like a lodge, this two-story luxury house plan offers the peacefulness and tranquility of the mountains with all the modern features you are looking for in your next home.

