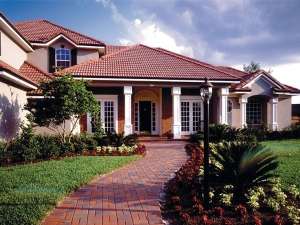Are you sure you want to perform this action?
Create Review
A sweeping front porch and robust columns point the way to the side-lighted foyer of this two-story Sunbelt house plan. Inside, the foyer quickly connects with the formal spaces, the dining room and living room. Opposite the dining room, the peaceful den works well as a home office. Double doors open from the dining room and den to the front porch while another pair opens from the living room to rear patio providing plenty of opportunities to relax in the gentle breeze and soak up the sights and sounds of nature. The patio is an entertaining space all its own offering a summer kitchen and access to a pool bath. It is also accessible from the nook and master suite. A pampering oasis, the master suite is sure to soothe you with its double walk-in closets, splashy garden tub, twin vanities and roomy shower. On the other side of the home, the well-appointed kitchen is equipped with many of today’s most requested features including a culinary pantry, cooking island and snack counter. Keeping the cook involved in conversation, the kitchen overlooks the family room, sporting a fireplace flanked with built-ins and adjoins the breakfast nook. The 3-car, side-entry garage and laundry room are nearby. On the second level, three bedrooms and two baths satisfy the children’s needs. Finished now or in the future, an expansive bonus room is waiting for your creative touch, perfect for a recreation room or home theater. A place you’ll long to come home to, this sophisticated luxury home plan will be the talk of the neighborhood.
Wall framing is concrete block with some wood framing.

