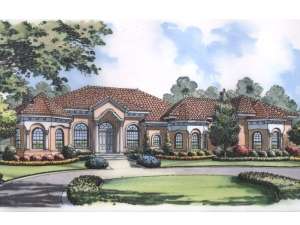There are no reviews
Storage and expansion is the name of the game with this beautiful Mediterranean home plan. Transcending from the magnificent entry to the open foyer you get a sense of how big this home really is. To the right, columned detail work punctuates the formal dining room, the site of many holiday meals in the years to come. To the left, double doors open to the den complete with its own entry to the master suite. Straight ahead more columns accentuate the living room flaunting a fireplace and access to the patio. Your master suite is lavish showcasing His and Her walk-in closets and a grand master bath loaded with a columned garden tub, His and Her vanities, a walk-in shower and a private toilet chamber. A multi-faceted ceiling above adds elegance. The secondary bedrooms are a few steps down from the main floor where ample closet space and a Jack and Jill bath satisfies the children’s needs. Pleasing amateur and gourmet chefs alike, the full-featured kitchen delivers an island and a snack bar overlooking the cheerful nook and family room. The family room features patio access and stair access to the second floor game room. This relaxing family area offers a full bath and a wet bar. Off of the game room are a series of unfinished spaces that can be used for a variety of activities from storage to hobbies and exercising to playing games with the kids. A masterful blend of sophisticated features and comfortable living spaces, this luxurious one-and-a-half-story house plan works well for entertaining and family living with plenty of room to grow.

