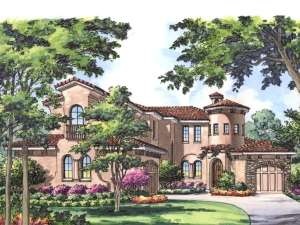Are you sure you want to perform this action?
European and Italian grandeur are evident in this Old World style luxury home. Its Tuscan influences lend striking curb appeal. The large two-story foyer turret, crowned with a coffered ceiling, greets all upon entering this magnificent home and opens into the huge voluminous two-story great room that will take your breath away. A corner fireplace adds visual interest. Also off of the foyer is the entry to the master suite and private one-car garage allowing you to come and go without disturbing the rest of the home. (A separate two-car garage is situated near the utility room.) Your master suite has it all with a juice bar, outdoor access and a pampering bath complete with garden tub, doorless walk-in shower, private toilet chamber and His and Her vanities. Hers comes with a make-up area and of course don’t miss the large walk-in closet. On the other side of the great room, elegant arched entries open to the dining hall and kitchen. A coffered ceiling adds classy flair in the dining room. The island kitchen is large with a nook area that opens with corner-less sliding glass door that makes you feel like the kitchen and nook area are part of the covered porch, a feature outdoor lovers are sure to appreciate. Also off the great room you will find a secondary bedroom and bath, laundry room and 2-car garage. A wine room is positioned under the staircase. On the second level, two family bedrooms share a Jack and Jill bath and gaze down on the great room from the handsome balcony. A nice loft area accommodates a variety of activities from reading to homework. Finally, a room the whole family will love! The media room easily accommodates a home theater system, great for popcorn and a movie with the kids. Fashioned with sophisticated style, this two-story Mediterranean house plan is second to none!

