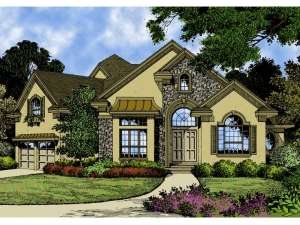Are you sure you want to perform this action?
Create Review
Touches of Old World styling dress up the exterior of this stone and stucco European house plan and the interesting angled two-car garage makes this design well suited for a corner lot. Inside, a unique floor plan accommodates special occasions and day to day activities. Through double doors, the foyer quickly connects with the formal living and dining room. Another pair of double doors opens from living room to the covered patio while sit down dinners have a place of their own in the dining room. Just off the foyer, the cozy home office is just right for the work-at-home-professional allowing meeting with clients without disturbing the rest of the home. Split bedrooms ensure solitude in the master bedroom where fine appointments bid you to relax. Notice the double walk-in closets, dual sinks, window soaking tub, toasty heart and doors opening to the rear yard. The kitchen is the heart of the home sporting a wrapping counter, cooking island and adjoining breakfast nook with outdoor access. Built-ins surround the family room fireplace adding a custom like touch. Upstairs, two bedrooms and two baths serve the children’s needs. Two pairs of double doors open to the balcony, perfect for watching the sunset. Use the loft area as a rec room, TV room or study center for the kids. Finished now or in the future, the bonus room is ready to accommodate your family’s special needs whether you desire a hobby room, game room or you just need extra storage. Encompassing all elements of today’s active lifestyles, this two-story home plan leaves nothing out.
Wall framing is concrete block with some wood framing.

