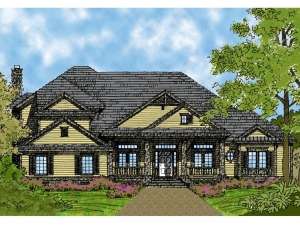There are no reviews
Reviews
Just imagine sitting on the covered front porch of this luxury house plan sipping lemonade and enjoying a neighborly chat. Now take a look at the inside. Entering through the grand Palladian entry, the views are limitless through the formal living room. To the left, the formal dining room enjoys a built-in furniture niche, as well as sculpture niches lending to elegance. Opposite the dining room double doors open to the den, a peaceful retreat and perfect for a home office. Both the dining room and den flaunt French doors to the veranda, perfect for relaxing in the gentle evening breeze. Embellished with lavish appointments, enter your sophisticated master suite through a foyer accented with a display niche and handsome double doors. A sitting room is just off the huge master bed chamber and both are crowned with a tray ceiling. You’ll appreciate access to the covered patio, just right for stargazing with your loved one. Refreshing and relaxing, the posh bath showcases His and Her walk in closets and vanities and a sumptuous soaking tub complemented by an oversized shower and private toilet chamber. The family wing reveals the gourmet, island kitchen, bayed breakfast nook and family room together, ideal for visiting with friends and family activities. All share views through walls of glass. Dine alfresco on the rear covered patio complete with the summer kitchen and access to the powder room. A guest room with private bath is just off the kitchen as is the laundry room and access to the triple garage. Upstairs you’ll find two generously sized bedrooms boasting ample closet space and sharing a private bath. Bedroom 4 enjoys a private balcony. Just right for a growing family, a bonus room over the garage has access to a full bath and works well as a home theater or additional bedroom. Teeming with amenities and distinguished features, this awe-inspiring two-story home plan delivers family living and admirable elegance.

