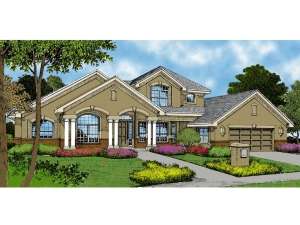There are no reviews
Reviews
A masterful blend of formal, casual and private living areas, this luxury home plan encourages comfortable family living and sophisticated entertaining with its expertly executed floor plan. The formal living and dining areas greet guests at the foyer. Open to one another and topped with fanciful ceilings, these spaces combine for the perfect backdrop to exquisite holiday parties. Beyond, the island kitchen overlooks the sunny breakfast nook and spills into the vaulted family room. Two pairs of double doors open to the rear where a covered porch further extends the living areas, ideal for nature lovers. Bedroom 2 is situated just off the kitchen and enjoys a walk-in closet and semi-private bath access. The utility room and two-car garage complete the right side of the home. On the left side, the peaceful home office is positioned off the foyer allowing the work-at-home-professional to meet with clients without disturbing the rest of the home. This space is thoughtfully placed near the master bedroom making it easy to work after hours. Double doors open to your private retreat decked with lavish embellishments. His and Her walk-in closets, private porch access and a window, soaking tub are only the beginning. Upstairs, two bedrooms deliver walk-in closets and share a compartmented bath. A bonus room is just the right size for a storage area. A place you will want to come home to, this two-story Sunbelt house plan is hard to resist.
Wall framing is concrete block with some wood framing.

