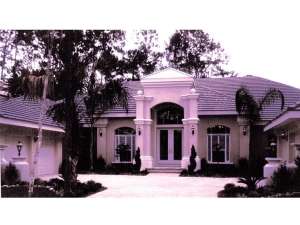Are you sure you want to perform this action?
Create Review
Grand in scope and size, this one of a kind luxury house plan exudes Floridian flair with its Sunbelt styling. Double two-car garages flank the entry creating a courtyard-type entrance. In addition to the main entrance, two side entries connect the garages with the home. Passing through double doors of the main entry, the roomy foyer accepts guests. Columns defining the dining room and the fanciful ceiling and bowed window gracing the living room create a dramatic first impression. Toward the back of the home, the huge kitchen, vaulted family room and sunny nook combine offering a comfortable space where everyone can gather and mingle without feeling crowded. Two islands anchor the hard-working, gourmet kitchen delivering a cooktop and double sink with breakfast bar. A large pantry provides plenty of space to store bulk groceries. A wet bar is situated between the nook and dining room serving drinks with ease. Take a look at the expansive, rear patio, ideal for after dinner drinks, barbecues and just plain relaxing. A half bath is accessed from the outdoors and offers convenience keeping traffic out of the main part of the home during those summertime get-togethers. The utility room is right where is should be, near the secondary bedrooms saving steps on washday. A compartmented bath is carefully tucked between the two bedrooms serving all the children’s needs. When you need to get away from it all, retreat to the peaceful den complemented with double doors and custom-like built-ins. Your master suite is one-of-a-kind and brimming with posh appointments. From the private sitting area with patio access to the grand sleeping area and the posh bath, this pampering oasis is fit for a king. Notice the opulent soaking tub and glass-block shower. Flaunting distinguished style and Mediterranean elegance, this luxurious ranch home plan will get the neighbors talking.

