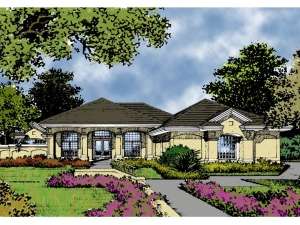There are no reviews
Reviews
Double glass doors welcome you to a raised foyer with a spectacular view through the sunken living room and out to the patio. A window seat and volume ceiling are the special features here. Sit down dinners have a space all their own in the formal dining room, complemented with a tray ceiling and sculptured dry wall elements creating a truly custom look. As you pass the double doors of the den/study, which can access the powder/patio bath, you enter the master suite, complete with its own sitting area. The master bath enjoys His and Her vanities and a huge walk-in closet. A corner soaking tub with garden views, oversized shower, and private toilet room complete the design this pampering oasis. The family wing combines a spectacular island kitchen with formal wet bar off the living room, bay windowed breakfast nook, and family room with media/fireplace wall. This barrier free area accommodates casual gatherings as well as family time. Gently tucked between two family bedrooms, a Jack and Jill bath is designed to save space. Note the window seat in Bedroom 3. Fashioned for sophisticated family living, this Mediterranean style, luxury house plan is one-of-a-kind
Wall framing is concrete block with some wood framing.

