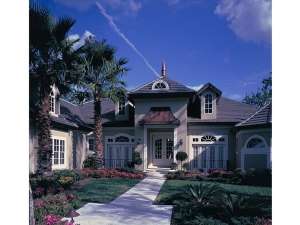Are you sure you want to perform this action?
Create Review
Peaked roofs and charming dormers make this European style, luxury house plan truly delightful. As you pass under the copper roof of the entry onto the raised foyer, the views of this home reach out in all directions. The living room seems to float upon the water of the pool, which laps up against the walls of the house. Interesting niches and drywall detailing abound throughout the home adding elegant touches and a distinguished look. The den, complete with balcony has a coffered ceiling and is located just opposite the convenient pool bath. The entry foyer of the master wing views a private garden complete with a soothing fountain. The sleeping area shares a see thru fireplace with the outdoor spa, while French doors offer a view of the pool and Lanai. Sumptuous and refreshing, your master bath is well appointed with a soaking tub that views the private garden, a door less shower of glass block, a columned recessed vanity wall, and a walk-in closet separated into His and Her wardrobe areas. Ideal for family time and casual gatherings, the kitchen, nook and family room share a spectacular pool view with summer kitchen through a corner less wall, made possible by the separation of both sliding glass doors. An island, snack counter and chef’s pantry highlight the gourmet kitchen, while a summer kitchen on the lanai furthers cooking and dining options. A study area leads to the secondary bedrooms, generously sized, and each boasting a private vanity area joined by a toilet and shower chamber. A staircase leads to a bonus room over the 3-car garage, perfect for a student’s retreat or game area complete with half bath. Abounding with fine-appointments and more amenities than you can imagine, this luxurious ranch home plan is the perfect picture of high-class living.
Wall framing is concrete block with some wood framing.

