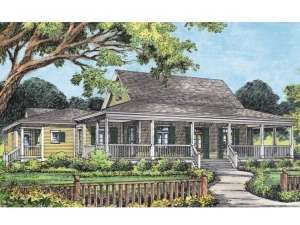Are you sure you want to perform this action?
Create Review
Though displaying the looks of a relaxed country farmhouse, past the covered, wrap-around front porch of this Southern home plan lays an intriguing modern floor plan with all the luxuries you can imagine. Five pairs of double doors open to the front porch and enter the foyer, formal dining room, breakfast nook, specially appointed music room and theater. Beyond, the grand-sized gathering room is one of a kind, sporting three pairs of double doors, which open to the courtyard patio accented with decorative planters and providing plenty of room for a refreshing pool and spa. The living spaces wrap the pool area and many feature double doors opening to the pool. On the right, your decadent master suite reveals three pairs of double doors and a salon bath. The home theater is situated at the front of the home. Now take a look at the island kitchen adjoining the nook. You’ll appreciate the nearby office/laundry room with service porch, which also serves as a private entry to the guest suite. Everyone will love gathering in front of the fireplace in the fireside library, complete with built-ins and outdoor access. Two secondary bedrooms share a hall bath at the back of the design. Completing this special luxury ranch house plan, a three-car, rear-entry garage accommodates the family fleet and a bonus room above is perfect for a recreation room that everyone is sure to enjoy.

