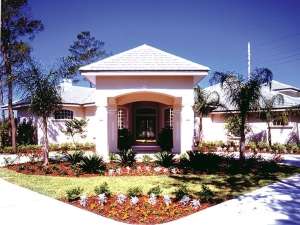Are you sure you want to perform this action?
Create Review
This sprawling home plan takes advantage of a large lot of a cul-de-sac lot. The impact of its Floridian style curb appeal cannot be adequately described. Its presence and impact are, however undeniable. A porte-cochere welcomes guests to the main entrance of the home and, from the moment you enter the foyer, spectacular views in all directions greet you. The diamond shaped living room overflows onto the outdoor living space with mitered glass walls and French doors. Corner windows brighten the formal dining room. Opposite the dining room, the den/guest suite enjoys a private bath, a space flexible enough for use as a home office and a bedroom for overnight visitors. Elegant double doors open to the master suite revealing a windowed bed wall, bay window sitting area with French doors to the outdoor living space, and a two-sided fireplace warming the sleeping area and the decadent bath. The master bath is in tune with the health conscious family of today with all the favorite amenities, like soaking tub, dual vanities, walk-in shower, private toilet chamber and walk-in closet. A raised exercise area with low walls of glass block and ample space for the latest equipment makes workouts pleasurable. The family wing of this home comes complete with a spectacular gourmet kitchen, huge pantry and much counter and cabinet space. The nook overlooks the rear yard, while the family gathering space is roomy and inviting, with fireplace/media wall and 16’ pocket sliding doors to the patio. A convenient lavatory is off the utility room and a staircase leads to the bonus/game room over the three-car garage. The two secondary bedrooms are amply sized and share a private bath. Note the summer kitchen on the patio, with garage access, as well as the pool bath and storage. Fulfilling all of your wishes and desires, this Sunbelt home plan will shine in any neighborhood.

