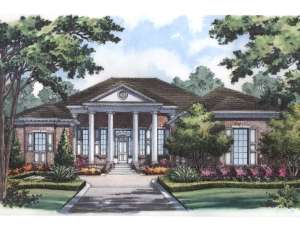There are no reviews
Reviews
True to its Southern roots, this ranch home plan is graced with stately columns giving it true Georgian style. Step inside where dramatic coffered ceilings will catch your eye as they crown the formal living and dining rooms. There is a comfortable office next to the foyer, ideal for the work-at-home-parent or those who work after hours. Moving into the master suite, you will find a fanciful coffered ceiling and a sitting area with access to the covered patio. A stepped ceiling crowns the master bath showcasing His and Her walk-in closets and vanities (Hers with a make-up counter), a walk-in shower, garden tub flanked by columns and a private toilet chamber. Between the master bedroom and the living room a powder room serves guests and also doubles as a pool bath off the covered patio. The family wing of this home is designed for large gatherings with its roomy gourmet kitchen sporting a walk-in pantry, a sunny nook with access to the living room as well as the covered patio, and a gathering room warmed by a fireplace. The gathering room has pocket sliders that come together at a columnless corner. When open, it gives the feel that the whole covered patio is part of the gathering room. With its summer kitchen, the patio offers additional cooking and dining options. Two secondary bedrooms share a hall bath. Don’t miss the upper level bonus room, perfect for a fourth bedroom, complete with a walk-in closet and full bath. Fashioned like a plantation house, this Southern house plan offers good looks and a practical floor plan.

