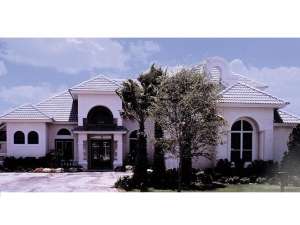Are you sure you want to perform this action?
A Mission style exterior captures a genteel era and lends striking curb appeal to this Mediterranean house plan. Begin with the double doors opening to the roomy foyer making a dramatic first impression. Then notice the volume ceilings topping the adjoining living and dining rooms. Opposing walls of windows further contribute to the open and airy feel. At the back of the home, the casual living areas combine creating an open floor plan that is comfortable and flexible enough to accommodate a variety of family activities. A corner fireplace and a breakfast bar are the highlights here. Tucked between the U-shaped stair and the garage, Bedroom 2 reveals a private bath and walk-in closet, ideal for an in-law suite or college student. When you need to get away from it all retreat to the peaceful den. With a full bath across the hall, this room easily converts into a guest room for occasional overnight visitors. Brimming with many of today’s most requested features, the master bedroom is ready to pamper. A splashy spa tub (with optional garden view) and private patio access are only the beginning of the fine amenities you’ll find inside. Upstairs, two more bedrooms share a full bath and gaze down on the two-story family room. Complete with a three-car, side-entry garage, this two-story house plan has everything you need and desire for comfortable family living.

