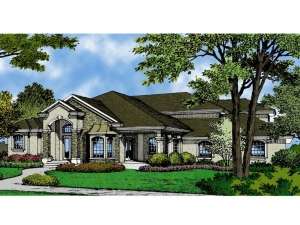There are no reviews
Reviews
Florida styling dresses up the exterior of this Sunbelt house plan. Stately columns punctuate the entry and welcome all inside. Pass though double doors where the foyer introduces the formal living and dining rooms. This open arrangement accepts gatherings of every kind. With access to the patio, the dining room delivers a special space for dining alfresco or after dinner drinks. Two islands are better than one in the gourmet kitchen, and a barrier free floor plan affords views of the breakfast nook and generously sized family room keeping the cook involved in conversation. Access to the rear patio, a wall of windows and a corner fireplace contribute cheerfulness to this flexible and open family gathering area. Bedrooms 2 and 3 are tucked behind the three-car garage and share a full bath with access to the rear yard, serving as a pool bath as well. Your master suite is a wing all its own. Fine appointments put the owner’s comforts first including His and Her walk-in closets, corner soaking tub, roomy shower and twin vanities. Perfect for a teen or guest suite, the second floor reveals a comfortable loft with patio, a full bath and another bedroom. Just right for a large or growing family, this one and a half story house plan is designed to accommodate today’s busy lifestyles.

