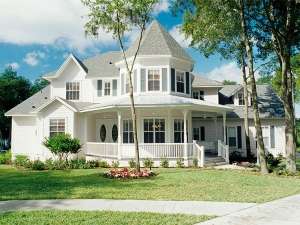There are no reviews
Reviews
From its trademark turret to the covered, wrap around porch, this two-story house plan boasts striking Victorian style. Comfort and function, complemented with classy extras, gives the floor plan a real sense of country living. Entering through double doors, the foyer quickly connects with the formal dining room, brightened with windows, and the spacious family room. Strategically positioned, the island kitchen features a snack bar and ample counter space while serving the dining room and cheerful breakfast nook. The kitchen also overlooks the two-story family room keeping the cook involved in conversation. A fireplace cheers this gathering space and double doors open to the rear, covered porch, perfect for dining alfresco or after dinner drinks. When you need to get away from it all, retreat to the peaceful library. Amenity-rich, the embellished master suite is ready to pamper you. Private porch access, dual walk-in closets and a refreshing bath are the highlights here. A three-car garage, half bath and utility room complete with first floor. Upstairs, a cozy loft directs traffic to three family bedrooms. Two full baths satisfy the children’s needs. Finish the bonus room to suit your family’s needs, perfect for a game or recreation room. Classy and stylish, this country Victorian home plan is second to none!

