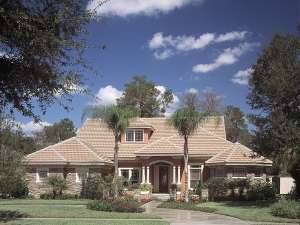Are you sure you want to perform this action?
Create Review
Fashioned with Florida Sunbelt styling and a stately entry, this luxury house plan reveals something special around every corner. Beyond the sidelighted entry, the roomy foyer features a display niche and introduces the formal living and dining rooms, both punctuated with decorative columns. At the back of the home, the casual areas (kitchen, breakfast nook and family room) combine creating an open floor plan that is flexible enough to suit a variety of family activities and encourages conversation and interaction. Special features here include a fireplace, snack bar, meal-prep island and convenient access to the utility room and triple garage making laundry chores and unloading groceries effortless. Two family bedrooms share a hall bath on the left side of the home. One enjoys a walk-in closet while the other sports access to a private lanai. Split bedrooms ensure a measure of privacy to the master suite. Amenity-rich, this pampering oasis showcases raised ceilings, a sitting area with lanai access and an embellished bath. There is plenty of room to grow with abundant bonus space on the second floor. Here you’ll find a full bath, study niche, office and flexible room, perfect for a fifth bedroom. Brimming with all the features you will love and nothing you won’t want, this Mediterranean ranch home plan will be the talk of the neighborhood.

