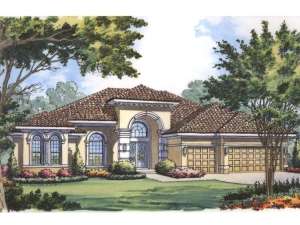Are you sure you want to perform this action?
Create Review
This Mediterranean house plan is a real beauty. Upon entering the foyer the elegance of this home makes itself known with the tray ceilings in the main living areas, the drywall detail work in the soffits and charming arches. To the right, fanciful columns and a lovely ceiling treatment define the formal dining room, and to the left, the peaceful den sports classy double doors, perfect for a home office (or easily converted to a fifth bedroom.) Straight ahead, the large formal living room accepts guests and all types of gatherings. This space spills into the more casual living areas beyond and also opens to the covered patio extending the living areas outdoors. An open floor plan encourages conversation and family time well spent with the gourmet kitchen overlooking the mitered glass nook and family room. Three bedrooms line in procession on the right side of the home. A vestibule between the dining room and kitchen leads to a centered niche and the Bedrooms 2 and 3, sharing access to a Jack and Jill bath. Note the built-in desk/study area outside bedroom 3. Bedroom 4 is off the family room and shares a bath that is easily access from the common areas that the outdoors. Split bedrooms ensure a measure of privacy to your master suite, secluded on the left side of the home. This pampering retreat is spacious and decked with a tray ceiling and access to the covered patio. The master bath has two good-sized walk-in closets. A large tub with columns on either side is the centerpiece of this luxury bath complete with His and Her vanities, make-up area and walk-in shower. The private toilet chamber also has room for a bidet. Complete with at 3-car garage, this Sunbelt-style, ranch home plan is the culmination of sophistication and practical family living.

