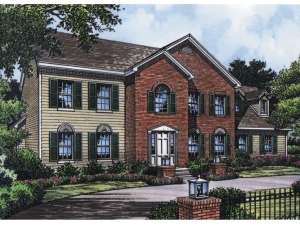Are you sure you want to perform this action?
Stately charm and warm simplicity invite everyone inside this thoughtfully planned two-story house plan. Shutters complement its brick and siding façade offering striking street appeal. Spacious and elegant, this gorgeous traditional house plan enjoys a side-entry, double garage that opens to the kitchen saving steps when unloading groceries. The classic layout includes a large family room that is open to the country kitchen with its large work island and bayed nook, making it easy to spend time with the family while preparing meals. Everyone is sure to love gathering in front of the family room fireplace for popcorn and a movie before bed. A rear deck extends the living areas outdoors, ideal for grilling or after dinner drinks. The formal living and dining rooms are separated by the graceful turned stairway leading to the second floor. Your master suite boasts two large closets and a deluxe bath offering soothing refreshment. Three secondary bedrooms share a hall bath equipped with a double bowl vanity easing the morning routine. Laundry chores are easy with the laundry closet situated on the second floor. Designed for the way America’s families live, you are sure to find comfort and function in this traditional home plan.
Wall framing is mostly concrete block with some parts wood framed.

